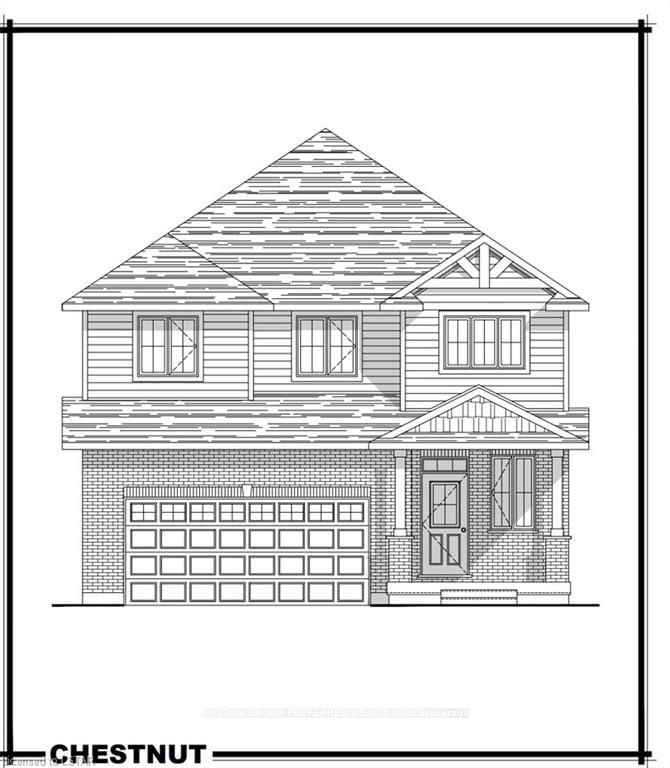$775,500
4+0-Bed
3-Bath
2000-2500 Sq. ft
Listed on 7/12/24
Listed by SUTTON GROUP PREFERRED REALTY INC.
*To Be Built* DHP Homes presents the Chestnut model, located in the Harvest Run community in St Thomas. This 2 storey home boasts a double car attached garage and a main floor which offers a light filled foyer, a 2-piece guest bathroom an open concept great room /kitchen/ dining area and mudroom, Upstairs offers a master bedroom with large walk-in closet and a 4-piece ensuite, an additional 3 bedrooms, a family bathroom and laundry, the basement is unfinished with 9ft ceilings and a rough-in bathroom. Upgrades included as standard in the Chestnut model include 9ft basement ceiling height, a kitchen with quartz countertops and an oversized Island, Cabinetry allowance $30,000.00, upgraded Trim package and Trey ceiling in Master bedroom. Multiple lots and floor plans available.
X9035510
Detached, 2-Storey
2000-2500
9+0
4+0
3
2
Attached
4
New
Central Air
Full, Unfinished
Y
N
Brick
Forced Air
N
$0.00 (2024)
< .50 Acres
114.00x40.00 (Feet)
